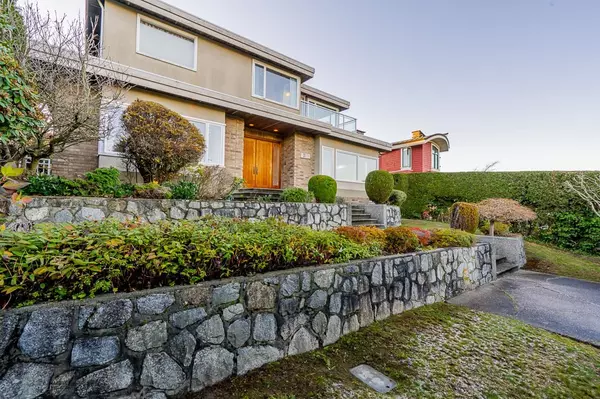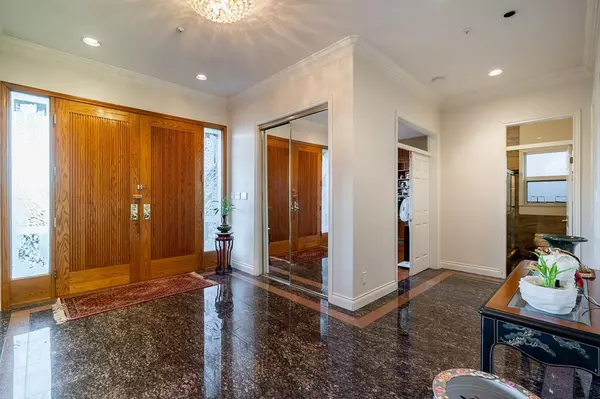4723 Puget DR Vancouver, BC V6L 2W2
7 Beds
8 Baths
4,843 SqFt
UPDATED:
Key Details
Property Type Single Family Home
Sub Type Single Family Residence
Listing Status Active
Purchase Type For Sale
Square Footage 4,843 sqft
Price per Sqft $1,276
MLS Listing ID R2835281
Bedrooms 7
Full Baths 7
HOA Y/N No
Year Built 1994
Lot Size 8,276 Sqft
Property Sub-Type Single Family Residence
Property Description
Location
State BC
Community Mackenzie Heights
Area Vancouver West
Zoning RS-1
Rooms
Kitchen 2
Interior
Interior Features Central Vacuum, Wet Bar
Heating Radiant
Flooring Hardwood, Mixed, Tile, Carpet
Fireplaces Number 2
Fireplaces Type Gas
Window Features Window Coverings
Appliance Washer/Dryer, Dishwasher, Refrigerator, Stove, Microwave
Exterior
Exterior Feature Balcony
Garage Spaces 2.0
Community Features Shopping Nearby
Utilities Available Electricity Connected, Natural Gas Connected, Water Connected
View Y/N Yes
View Panoramic city/mountain view
Roof Type Tile
Porch Patio, Deck
Total Parking Spaces 2
Garage true
Building
Lot Description Central Location, Recreation Nearby
Story 2
Foundation Concrete Perimeter
Sewer Public Sewer
Water Public
Others
Ownership Freehold NonStrata
Security Features Security System,Smoke Detector(s)
Virtual Tour https://s.onikon.com/jessica-huang/4723-puget-drive-vancouver/

GET MORE INFORMATION





