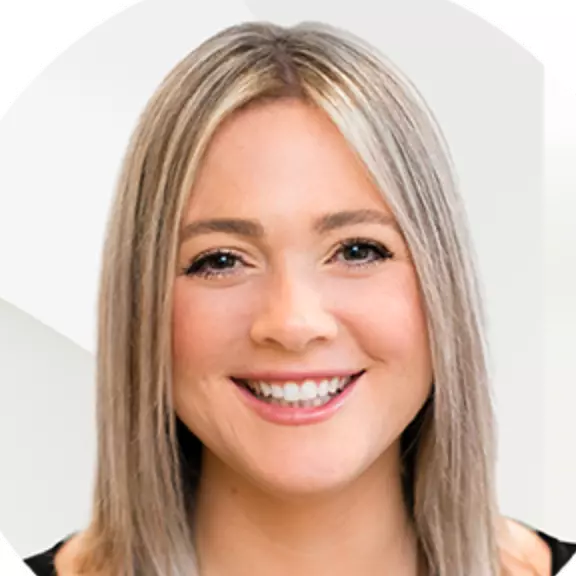Bought with Royal LePage Sterling Realty
$3,095,000
$3,095,000
For more information regarding the value of a property, please contact us for a free consultation.
312 Forestview LN Anmore, BC V3H 0A3
6 Beds
5 Baths
5,245 SqFt
Key Details
Sold Price $3,095,000
Property Type Single Family Home
Sub Type Single Family Residence
Listing Status Sold
Purchase Type For Sale
Square Footage 5,245 sqft
Price per Sqft $590
MLS Listing ID R2847962
Sold Date 04/25/24
Bedrooms 6
Full Baths 4
HOA Y/N No
Year Built 2006
Lot Size 0.330 Acres
Property Sub-Type Single Family Residence
Property Description
Welcome to 312 Forestview Lane, a 3-story home within a private cul-de-sac neighbourhood in Anmore! This well built and carefully maintained 5,245 sqft of luxury living has a primary bedroom on the main and 5 additional bedrooms which is an incredible amount of space for larger families. Beautiful primary ensuite with 2-way fireplace, jetted tub, steam shower and large walk-in closet. Upon entering you will realize this is the home for you with all the attention to detail, quality millwork, oversized double height windows in the living room & large open kitchen. Work from home? That's covered with a stunning office on the main floor and the opportunity for a second office if required on the lower level.
Location
State BC
Community Anmore
Zoning CD-2
Rooms
Kitchen 1
Interior
Interior Features Central Vacuum
Heating Forced Air
Cooling Air Conditioning
Flooring Hardwood, Tile, Carpet
Fireplaces Number 2
Fireplaces Type Gas
Equipment Sprinkler - Inground
Appliance Washer/Dryer, Dishwasher, Refrigerator, Cooktop
Exterior
Exterior Feature Private Yard
Garage Spaces 3.0
Utilities Available Electricity Connected, Natural Gas Connected, Water Connected
View Y/N Yes
View FOREST
Roof Type Concrete
Street Surface Paved
Porch Patio, Deck
Total Parking Spaces 8
Garage true
Building
Lot Description Cul-De-Sac, Greenbelt, Private, Recreation Nearby
Story 2
Foundation Concrete Perimeter
Sewer Septic Tank, Storm Sewer
Water Public
Others
Ownership Freehold NonStrata
Security Features Security System
Read Less
Want to know what your home might be worth? Contact us for a FREE valuation!

Our team is ready to help you sell your home for the highest possible price ASAP

GET MORE INFORMATION





