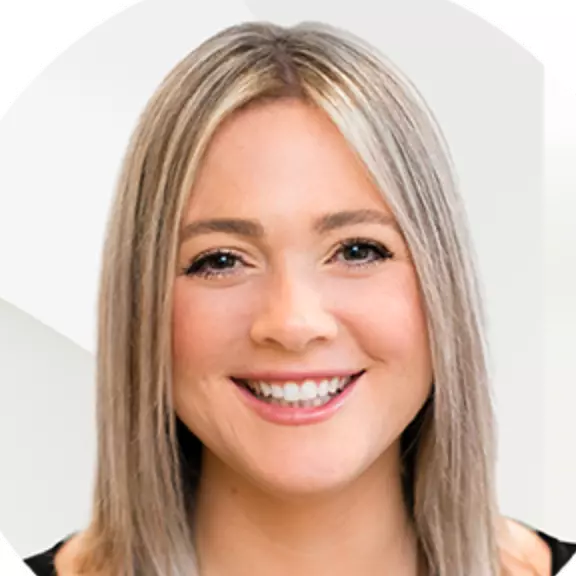Bought with Lighthouse Realty Ltd.
$599,999
$599,999
For more information regarding the value of a property, please contact us for a free consultation.
3350 Elmwood DR #13 Abbotsford, BC V2S 6B2
3 Beds
2 Baths
1,868 SqFt
Key Details
Sold Price $599,999
Property Type Townhouse
Sub Type Townhouse
Listing Status Sold
Purchase Type For Sale
Square Footage 1,868 sqft
Price per Sqft $321
Subdivision Sequestra Estates
MLS Listing ID R2962358
Sold Date 03/09/25
Style Rancher/Bungalow w/Bsmt.
Bedrooms 3
Full Baths 2
HOA Fees $344
HOA Y/N Yes
Year Built 1979
Property Sub-Type Townhouse
Property Description
Rancher w/ walk-out bsmt! Pond Views in great Abbotsford location. Over 1,860 sq. ft! Featuring 2 bdrms, easily 3, den, large rec rm & 2 full baths. Main flr has 2 bdrms, updated bath, reno'd kitchen, & vinyl plank floors. Bsmt includes bdrm, bath, rec rm & den—perfect for office/playroom. Backyard backs onto serene pond for a private retreat. Includes carport + extra parking. Prime location near shopping, schools, trails, & quick Mission Hwy access. Quiet yet central. Don't miss this gem—book your showing today!
Location
State BC
Community Central Abbotsford
Zoning RM45
Rooms
Kitchen 1
Interior
Interior Features Storage
Heating Electric, Forced Air, Natural Gas
Flooring Laminate, Mixed, Carpet
Fireplaces Number 1
Fireplaces Type Wood Burning
Appliance Washer/Dryer, Dishwasher, Refrigerator, Cooktop, Microwave
Laundry In Unit
Exterior
Exterior Feature Balcony
Community Features Shopping Nearby
Utilities Available Electricity Connected, Natural Gas Connected
Amenities Available Caretaker, Trash, Sewer, Snow Removal, Water
View Y/N Yes
View Mountains and Pond
Roof Type Asphalt
Accessibility Wheelchair Access
Porch Patio, Deck
Total Parking Spaces 2
Building
Lot Description Central Location, Cul-De-Sac, Private, Recreation Nearby, Wooded
Story 2
Foundation Concrete Perimeter
Sewer Public Sewer, Sanitary Sewer
Water Public
Others
Pets Allowed Cats OK, Dogs OK, Number Limit (Two), Yes With Restrictions
Restrictions Pets Allowed w/Rest.,Rentals Allowed
Ownership Freehold Strata
Read Less
Want to know what your home might be worth? Contact us for a FREE valuation!

Our team is ready to help you sell your home for the highest possible price ASAP

GET MORE INFORMATION





