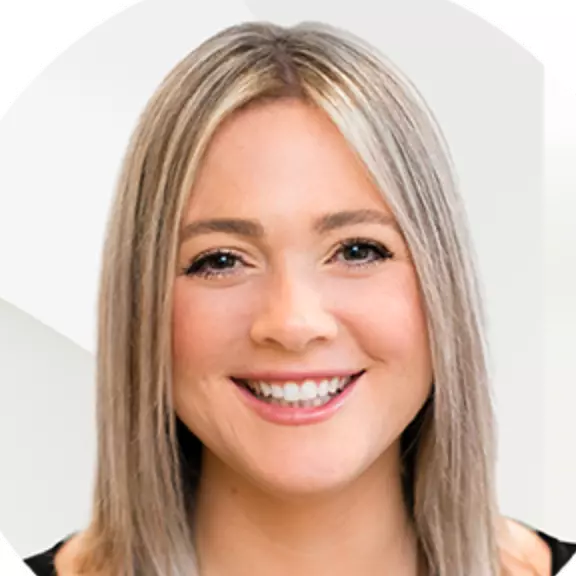Bought with Multiple Realty Ltd.
$828,800
$828,800
For more information regarding the value of a property, please contact us for a free consultation.
11860 210 ST #13 Maple Ridge, BC V2X 8A3
3 Beds
2 Baths
1,390 SqFt
Key Details
Sold Price $828,800
Property Type Townhouse
Sub Type Townhouse
Listing Status Sold
Purchase Type For Sale
Square Footage 1,390 sqft
Price per Sqft $596
MLS Listing ID R2968114
Sold Date 02/24/25
Bedrooms 3
Full Baths 2
HOA Fees $300
HOA Y/N Yes
Year Built 1998
Property Sub-Type Townhouse
Property Description
Wonderful West Side Townhome with lots of space for the whole family, tons of updating: New Furnace, Washer & Dryer, HWT, Dishwasher, Garage Door, Updated Bathrooms,Composite Decking,Hot tub,Air Conditioning,Garden shed the backyard is entertainer's dream. Great layout with spacious family room & gas fireplace, chef styled kitchen with granite countertops and lots of storage, adjacent dining room with vaulted ceilings allowing for lots of natural light, great eating area with sliders to a fully fenced back yard and being an end home offering good privacy. Upstairs offers 3 generous sized bedrooms, updated master with new closet sliders and 3 pcs ensuite.Great location minutes to Golden Ears bridge, WCE, shopping,Recreation transit,hiking trails all/levels of schools.Open Feb 23-- 2pm-4 pm
Location
State BC
Community Southwest Maple Ridge
Zoning STRATA
Rooms
Kitchen 1
Interior
Heating Forced Air
Flooring Laminate, Vinyl, Wall/Wall/Mixed
Fireplaces Number 1
Fireplaces Type Gas
Appliance Washer/Dryer, Dishwasher, Refrigerator, Cooktop
Laundry In Unit
Exterior
Exterior Feature Garden, Playground, Balcony
Garage Spaces 1.0
Community Features Shopping Nearby
Utilities Available Electricity Connected, Natural Gas Connected, Water Connected
Amenities Available Trash, Maintenance Grounds, Management, Snow Removal
View Y/N No
Roof Type Asphalt
Porch Patio, Deck, Sundeck
Exposure Northwest
Total Parking Spaces 2
Garage true
Building
Lot Description Central Location, Near Golf Course, Marina Nearby, Recreation Nearby
Story 2
Foundation Concrete Perimeter
Sewer Public Sewer, Sanitary Sewer, Storm Sewer
Water Public
Others
Pets Allowed Cats OK, Dogs OK, Number Limit (Two), Yes
Restrictions Pets Allowed,Rentals Allowed
Ownership Freehold Strata
Read Less
Want to know what your home might be worth? Contact us for a FREE valuation!

Our team is ready to help you sell your home for the highest possible price ASAP

GET MORE INFORMATION





