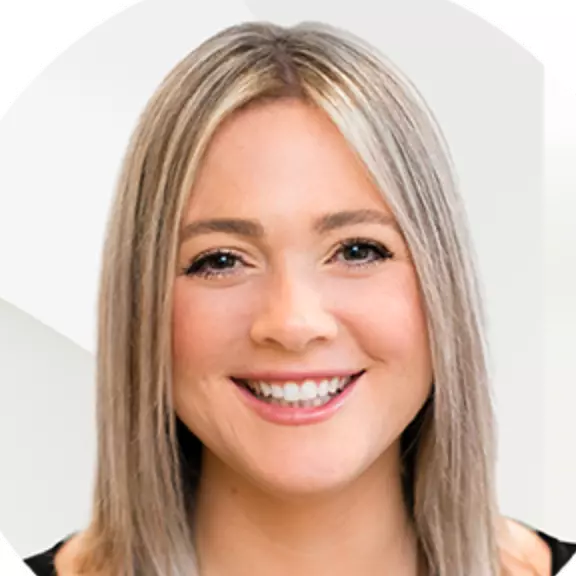Bought with Royal LePage Global Force Realty
$799,999
$799,999
For more information regarding the value of a property, please contact us for a free consultation.
19097 64 AVE #12 Surrey, BC V3S 6X5
3 Beds
3 Baths
1,465 SqFt
Key Details
Sold Price $799,999
Property Type Townhouse
Sub Type Townhouse
Listing Status Sold
Purchase Type For Sale
Square Footage 1,465 sqft
Price per Sqft $546
Subdivision The Heights
MLS Listing ID R2988038
Sold Date 05/09/25
Style 3 Storey
Bedrooms 3
Full Baths 2
HOA Fees $303
HOA Y/N Yes
Year Built 2015
Property Sub-Type Townhouse
Property Description
Welcome to your new family home in Cloverdale. This stunning 3bed/3bath, 1465sq feet of living space is the perfect size. When you step on to the main floor you're greeted by a large bright kitchen with S/S appliance, quarts counters, ample storage space, 9 foot ceilings, laminate flooring, large balcony and 2pcs bath for guests. Upstairs features huge primary bedroom with private ensuite and walk-in closet plus 2 good size bedrooms and 4pcs main bath. Bonus! Home comes with central A/C on the main floor, EV charger in the garage, new hot water tank and good size patio with yard on garage level plus a office space and 2 parking spots in tandem garage! Close to shopping, schools, public transit and the future skytrain line. Pride of ownership truly shows!
Location
State BC
Community Cloverdale Bc
Zoning RM30
Rooms
Kitchen 1
Interior
Heating Baseboard, Electric, Forced Air
Cooling Air Conditioning
Flooring Laminate, Carpet
Fireplaces Number 1
Fireplaces Type Electric
Appliance Washer/Dryer, Dishwasher, Refrigerator, Stove
Laundry In Unit
Exterior
Exterior Feature Playground, Balcony
Garage Spaces 2.0
Utilities Available Electricity Connected
Amenities Available Clubhouse, Maintenance Grounds
View Y/N Yes
Roof Type Asphalt
Porch Patio, Deck
Exposure Southwest
Total Parking Spaces 2
Garage true
Building
Story 3
Foundation Concrete Perimeter
Sewer Public Sewer
Water Public
Others
Pets Allowed Cats OK, Dogs OK, Number Limit (Two), Yes With Restrictions
Restrictions Pets Allowed w/Rest.,Rentals Allowed
Ownership Freehold Strata
Read Less
Want to know what your home might be worth? Contact us for a FREE valuation!

Our team is ready to help you sell your home for the highest possible price ASAP

GET MORE INFORMATION





